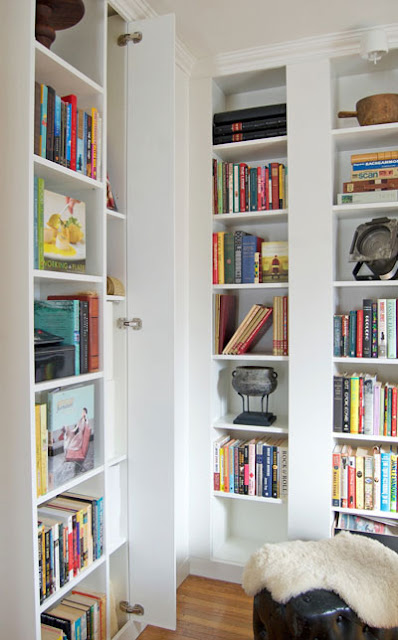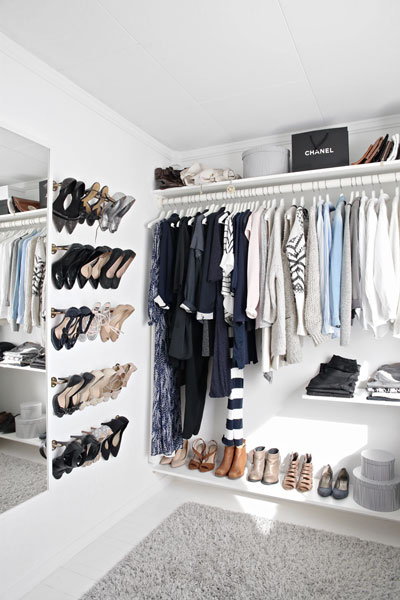Not all dens are created equal. Get inspired by these 9 clever condo den design ideas to get the most out of your Vancouver condo.
1. CONVERT YOUR SMALL CONDO DEN INTO A LIBRARY
Sometimes a condo den is just a small awkward space that doesn’t quite make any logical sense for the floor plan and you’ll wonder why it exists at all? Even in the smallest condo den there is always room for books.
Whether you need to make a custom bookcase to fit the space or simply hang shelves, turning one wall of your condo den into a small library adds serious character. If you’re working with a windowless condo den be sure to add ample lighting to make the space feel bigger. Add a piece of art and your coziest chair and your library reading room is ready!
2. TURNING A DEN INTO A CLOSET
A Vancouver condo listed with a walk-in closet could just as easily be listed as a plus den floor plan.
If you never seem to have enough closet space for your wardrobe, why not turn your condo den into your very own walk-in closet? Easily turn a den into a closet by using built-ins or stylish freestanding racks, whatever your vibe is — organizing your wardrobe never felt so good.
When it comes to decorating small spaces, add a fun rug and a vanity with ottoman to your condo-den-turned-closet-oasis. Warning: Successfully turning a den into a closet may induce shopping.
3. CREATE A HOME OFFICE IN YOUR CONDO DEN
This is one we see time and time again. The condo den design ideas for your home office will depend on your profession and personality. Are you maximizing your small space by adding bookshelves, a desk and a cozy chair, or are you designing your condo home office with a more minimalist approach?
Try adding plants, if your condo floor plan places your den near a window, hang art that will inspire you, and prioritize proper lighting. The possibilities are endless, just be sure your space is conducive to your own productivity and comfort.
4. TURN YOUR SMALL CONDO DEN INTO A YOGA STUDIO
For those rather small condo dens, making the space into a yoga studio may be the perfect solution for your tiny space. Be sure to measure out the space with your arms to make sure you do, in fact, have enough room to stretch. To give the illusion of space, a tall mirror will lend itself well here.
The key to designing a den to be zen is keeping it minimal. Add candles, a Buddha, and a Moroccan pouf for a place to meditate. You’ll have no trouble at all focusing on gratitude in your very own designated yoga studio.
5. A CONDO DEN AT-HOME GYM
While most Vancouver condos have a fitness centre among the common amenities, if you prefer working out in the privacy of your own home, a den can easily be turned into a home gym.
Even condo floor plans with the narrowest of dens should be able to accommodate an exercise bike or treadmill along with free weights and maybe even an exercise ball, if that’s your jam.
6. TURNING A DEN INTO A NURSERY
Let’s face it, baby’s don’t need a lot of space. With the rise of family friendly condos Vancouver is seeing young families — or those planning to start a family — who are buying a condo may consider searching for one bedroom plus den floor plans.
Turning a den into a nursery is a simple way to buy a Vancouver condo within your means today, allowing you to earn equity. Once the little one outgrows the space, you can use that equity to upgrade to a larger living space.
7. TURNING A CONDO DEN INTO A BEDROOM
This is the hope for many one bedroom plus den floor plans, that perhaps it could serve as a two bedroom condo. While not all dens are created equal, you may be able to turn your condo den into a second or spare bedroom. You can approach this many ways through proper condo interior design ideas.
Your condo den can act double-duty as an office and a bedroom if you opt for a Murphy bed or day bed to maximize the small space when it’s not being used for sleeping. If you’re wondering if a den can be used for a bedroom for your kids, bunk beds will certainly serve condo families well — at least in the earlier years.
Increasing demand for family-sized Vancouver condos, plus den layouts are all designed to be big enough to fit a pull-out couch.
8. GET CREATIVE IN YOUR CONDO DEN STUDIO SPACE
Whether it’s your side hustle or your full-time gig, one condo den design idea is to create a space that inspires ideas. Make music, make art, design graphics or design clothes — whatever your craft, if you have a den in your Vancouver condo, turn it into your own personal studio space.
When it comes to condo decorating ideas for your studio den, that’s up to you and your unique style. If the space is narrow, opt for long narrow desks like in our loft for sale. If you’re making music, hang some tapestries to absorb the sound, and if you’re making art, ensure you have plenty of light.
9. TURN YOUR CONDO DEN INTO A DINING ROOM
If you’re one who loves to cook and is no stranger to dinner parties, your condo den could be the perfect place to serve dinner. If the Vancouver condo floor plan has the den close to the kitchen, that’s a no-brainer.
Spend time finding the right dining room table that isn’t too big for the small space. Over-sized furniture in small spaces is a faux pas when it comes to condo interior design. You may even want to try looking for a dining table that has a hidden leaf for when you have extra dinner guests.
When it comes to buying a condo in Vancouver, there are creative ways to get the most out of any space. If you’re in the market for a functional layout that can incorporate one of these condo den design ideas, book a call with us to create a customized property search for your unique needs or start searching Vancouver condos for sale by neighbourhood.









No comments:
Post a Comment