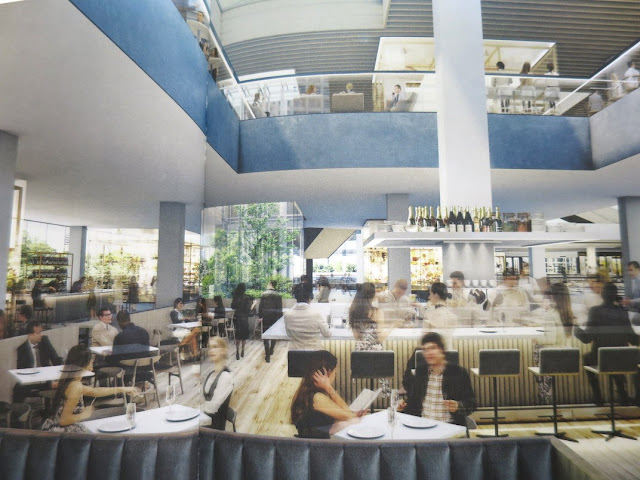Oakridge Centre will be the largest development in Vancouver's history (RENDERINGS)
It’s finally happening.
After more than a decade of planning, construction is set to begin on the Oakridge Centre redevelopment by the end of the year for a full completion in 2025.
And the international team behind the ambitious project says it was worth the wait, as they were able to refine the design to a world-class standard not seen anywhere else in the country.
In fact, the redevelopment in its final form is something more akin to what you would find emerging now in places like Singapore.
The new Oakridge Centre
Unlike previous designs that retained significant portions of the existing shopping centre, the new Oakridge Centre – described by the lead architect as a “hilltop town” on its own – will be a new, purpose-built complex.
Only the office building and the residential building, which is not owned by the development team, at the corner of Cambie Street and West 41st Avenue will be retained.
While there will not be any improvements to the exterior of the residential building, the office building will be re-skinned to ensure its look blends in with the rest of the redevelopment.
The floor area of retail at the new multi-storey shopping centre will almost double from the existing 574,000 sq. ft. to about one million sq. ft., with an east-west galleria spine running from the SkyTrain station to the development’s western edge.
There will also be a new indoor mall area on the existing site and a pedestrian-only, outdoor
high-street lined with retail running north-south along the length of the mall’s perimeter to the west.
A new public perimeter road will also run on the western edge of the property.
A large 50,000 sq. ft. food court is planned, but it will be a departure from the traditional food court format with its ‘Kitchen’ concept.
Approximately 6,000 people will live in 2,600 residential units within 10 towers and four mid-rise buildings, with the mid-rise buildings dedicated to 290 units of rental housing and 290 units of social housing.
New office space, with large, open floor plans geared for the tech and creative industries, for 3,000 employees will be located in the lower floors of the towers near the SkyTrain station.
As part of the redevelopment’s community benefits, the developer will build a new 100,000 sq. ft. community centre at the northwest corner of the site. It will include community spaces, seniors centre, a daycare facility, and the new second largest branch of the Vancouver Public Library.
On the roof of the new indoor mall will be a nine-acre public park operated by the Vancouver Park Board. A public consultation process on the park’s design recently launched by the Park Board indicates park features could include a one kilometre-long running track, large open playing fields, playground, community garden, and quiet contemplation areas.
Portions of the green space at the northwest corner, where the community centre is located, and southeast corner will begin at the ground level before transitioning to the rooftop through a series of grand staircases. There will be multiple entrances to the rooftop from the mall, street, and other public areas.
Open rooftop space will also double as a large music venue for up to 3,000 attendees, and when combined with other performance areas scattered across the site the shopping centre could potentially hold music festivals.
There will even be space for the Goh Ballet, which will triple the size of its academy at its new school at Oakridge Centre.
On the northeast corner of the site, a large canopy will stretch over a rebuilt public plaza and street, reaching the Cambie Street median, and act as a new roof for the SkyTrain station entrance.
According to a recent Retail Council of Canada report, Oakridge Centre is currently the second most profitable shopping centre in the country – just behind Toronto’s Yorkdale Shopping Centre – with $1,579 sales per sq. ft.
Oakridge the core of the new municipal town centre
While some other cities in the region have multiple town centres, a secondary town centre – beyond the metropolitan area within downtown Vancouver and Central Broadway – will be a first for Vancouver.
Oakridge Centre will be the core of the new regionally-designated municipal town centre. Additional densification, subject to the City’s long-term planning process, within a one kilometre radius of the intersection of West 41st Avenue and Cambie Street, will increase the area’s population by 50,000 people.
When complete, the new Oakridge Centre is expected to attract 42 million visitors per year, including 26 million shoppers, five million cultural visitors, two million library visitors, four million residential visitors, and five million park visitors.
Are you interested in selling or buying your home in the next few months? Work with award winning realtor, Carmen Leal and her team that specialize in Real Estate Vancouver and have qualified Buyers that are looking for a home in your area! 604.218.4846 & www.carmenleal.ca
This communication is not intended to induce breach of existing listing agreement














No comments:
Post a Comment