Many homeowners know the value of additional space in their homes, whether it's an extra bedroom for a teenager seeking solitude, or to bring in-laws under the same roof. It's a big undertaking requiring the support and understanding of your entire household.
When it comes to adding more livable space, there are two typical options to consider: build an addition, or convert your attic space. While converting attic space may seem like the simplest—and lowest-cost—solution, it’s no simple task.
Is it feasible?
Before anything can be done with an attic, you need to make sure the space is usable. First, assess if the attic meets minimum access standards including the Rule of Sevens.
For an attic to meet minimum access standards, it needs to be comprised of a minimum of 70 ft2 of floor space, seven-feet wide and with minimum head spacing of seven-feet high to be acceptable. The roof must also be suitable for the addition of insulation and ventilation. Once these minimum standards are met, additional floorspace under sloping ceilings can then be added to the functional space. The best way to perform these assessments is to use a qualified contractor or structural engineer who can perform this task quickly—and often as part of a free consultation.
For an attic to meet minimum access standards, it needs to be comprised of a minimum of 70 ft2 of floor space, seven-feet wide and with minimum head spacing of seven-feet high to be acceptable. The roof must also be suitable for the addition of insulation and ventilation. Once these minimum standards are met, additional floorspace under sloping ceilings can then be added to the functional space. The best way to perform these assessments is to use a qualified contractor or structural engineer who can perform this task quickly—and often as part of a free consultation.
Can I do this without a building permit?
In short, no. When it comes to use and occupancy of your home, any changes or additions will always require the approval of your municipality. While some contractors may suggest it's OK to proceed without a permit, because these types of projects can be carried out discreetly, it may come back to haunt you later on when you plan to sell, transfer ownership or even beyond.
Hire an engineer
According to Doug, engineers are the most qualified people you can employ for this type of project. They are best equipped to problem-solve and certify standard and out-of-the-box solutions. There is also the added benefit of credibility when applying for building permits since an engineer's stamp can carry a lot of weight with city officials because they bear responsibility for the plan in question. A contractor, design-builder or REALTOR® can also have established relationships with notable engineers, which can help you work out the best solution.
Insulation and ventilation
The attic can be both the hottest and coldest area of the home depending on the time of year, making temperature control a challenge. You'll need an intelligent insulation and ventilation solution to tackle this project.
Because modern standards for insulation constantly change, plan your solution early in the building process. Existing insulation must be removed from the floor, and a new system put in place using the roof's framing. For attic conversions, insulation with a rating of R-31 is typically used, but if there is enough space to allow for a new attic space, then an R-50 insulation is ideal.
Older homes are typically framed using 2×4 or 2×6 boards which won't provide enough physical space for minimum insulation standards. This may require applying additional structure which will reduce the available headspace, possibly hindering your ability to proceed, while adding substantial costs.
Ventilation is the next challenge. A ridge vent (along the roof peak) system in conjunction with soffit venting (under the eaves) to ensure proper air exchange through the rafters.
The above solution can be cost prohibitive and in some cases require the complete removal of the existing roof structure. In this case, an alternative called a hot roof system may be deployed.
For a hot roof system, ventilation is foregone in favour of a closed cell spray foam insulation which is applied directly to the underside of the roof and between the rafters. This method is effective in preventing ice dams in the winter, but is less efficient for cooling the attic space during the summer. The main drawback is the effect the added heat has on your roof shingles. It may reduce their lifespan, this option is still more cost-effective than reworking the entire insulation and ventilation system or re-building the roof structure altogether.
Heating and cooling
The main challenge you will have with your HVAC (heating, ventilation and air conditioning) system's ductwork is extending its reach to your attic space without cutting into or removing any part of your home's structure and framing. This may require you to run ducts under second floor ceilings and enclose them in bulkheads. If you plan to install a ceiling fan, be sure the fan hangs no lower than seven feet to provide the minimum head clearance.
Windows and skylights
This is one area where having a structural engineer in your corner is key. When installing skylights or windows, it's important to plan structure and load changes precisely. It may not seem so, but creating large openings in your roof's trusses can greatly affect your home's structural stability—right down to the concrete foundation through the exterior walls in some cases. You also need to consider overlook, which is your ability to see into your neighbours' outdoor spaces, and can influence window placement. Minimum light considerations must also be considered and may differ depending on the space and provincial codes.
Beams
In older homes, having exposed beams can add to the aesthetic of your space by giving it a rustic touch. It's best to decide early in your planning on whether to leave any beams exposed because it will affect electrical routing, and also have an impact on drywall application.
Bathrooms
For a complete living space in your attic, a bathroom is a must. The end result when incorporating angled dormers into the design can be quite stunning. A common misconception is that placing your attic bathroom over a second floor counterpart will make for more efficient plumbing connections, and ultimately save money. While it's true regarding drain and plumbing efficiency, it won't provide any real cost savings, so don't be shy about putting the bathroom where you want.
As with your home's ducts, you'll need to run your water supply and drain pipes so they don't interfere with existing structure. Be prepared to plan for new bulkheads, which if done right can add to the aesthetic of your second floor rooms if their ceilings are high enough.
Stairs
Stairs are tricky because you need to ensure minimum head clearance and also meet rise and run restrictions which dictate how steep and narrow stairs can be. There are some cases where existing stairways, though not current code, can be grandfathered in for older homes. The stairs must provide safe access to the attic in both normal and emergency situations, which is why regulations can be quite strict.
In case of emergency
If the attic space is above the second storey of your home, then it's imperative to provide a secondary exit in the event of fire. This means that at least one window must be designed to provide an escape, with ample space to stand outside. In some cases this may require balcony installation if the roof is too steep. In some situations you may also be required to install emergency ladder kits (rope ladders contained in an access hatch under the window).
Converting attic space is a complex undertaking, but if you connect with the right professionals, the results can be breathtaking. Plus, the new living space may add to your home's resale value. If you decide to move forward, make sure you have trust in your selected team, and have checked and spoken to previous references. They should be open and honest about anything you wish to discuss, be attentive and patient in listening and responding to any questions and concerns you may have, and be very knowledgeable and professional.
********************************************************************
Are you interested in selling or buying your home in the next few months? Work with award winning realtor, Carmen Leal and her team that specialize in Real Estate Vancouver and have qualified Buyers that are looking for a home in your area! 604.218.4846 & www.carmenleal.ca
This communication is not intended to induce breach of existing listing agreement.



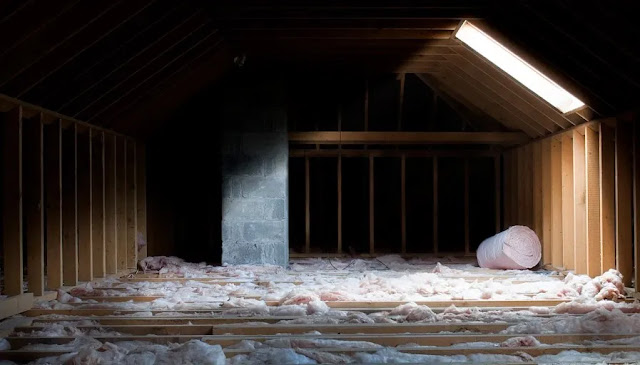
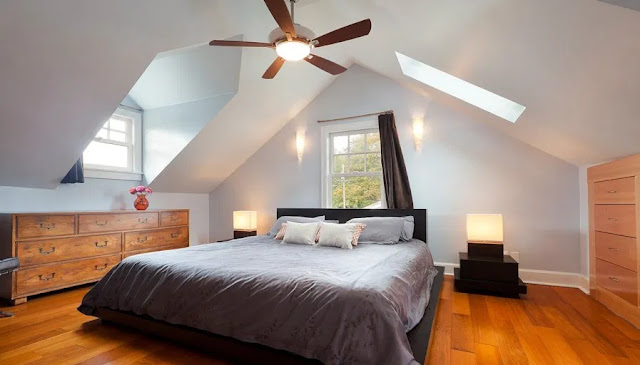
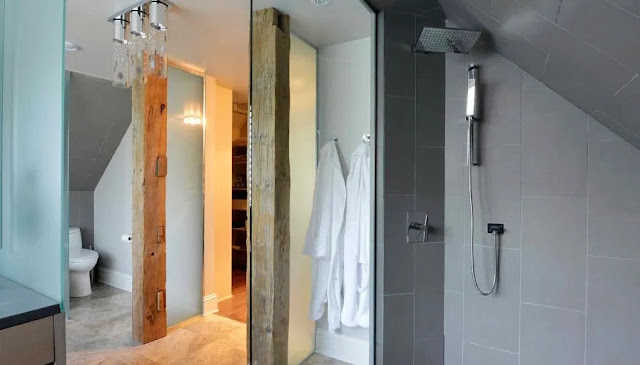
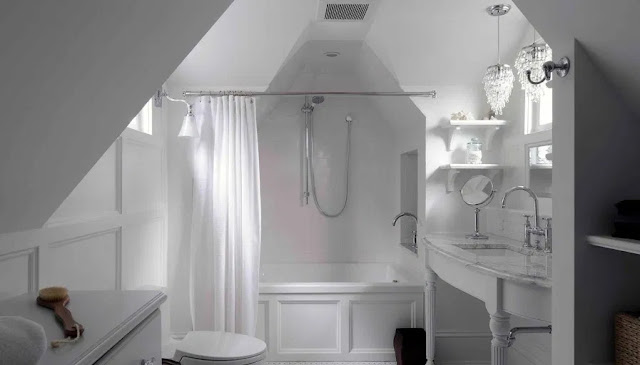
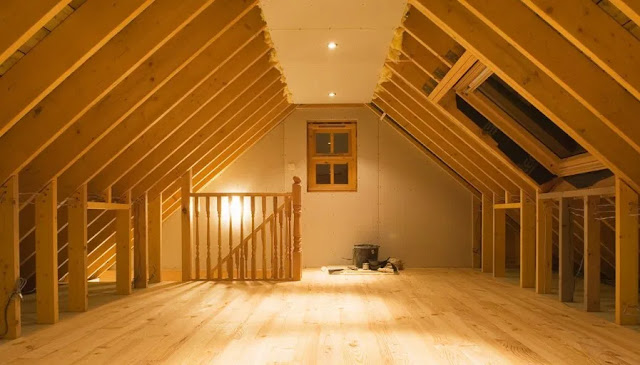
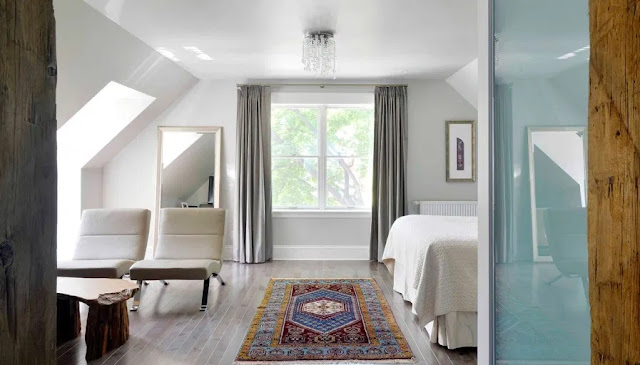

No comments:
Post a Comment